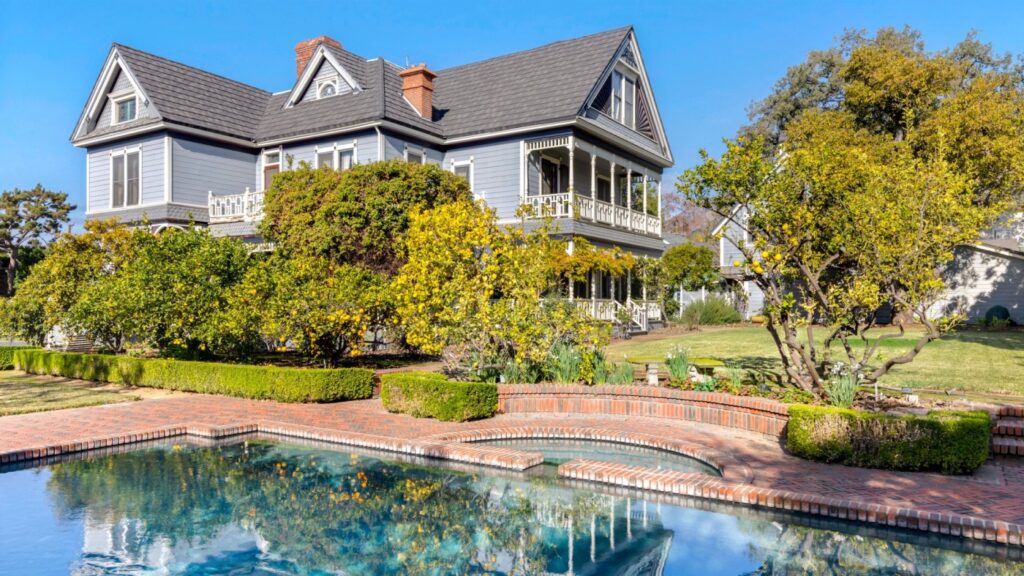
A Monrovia house that traded hands off-market only twice since its completion in 1894 has been publicly listed for sale for the first time.
The asking price is $1.9 million.
Known as the F.W. Burr Residence, the seven-bedroom, 4,500-square-foot Victorian with five bathrooms stands three stories high on a half-acre lot at the northern end of Myrtle Avenue.
The Monrovia Historical Society’s Legacy Project reveals that the home, built for Frank W. Burr to his handwritten specifications, reportedly cost $2,800, roughly $97,000 in today’s dollars.
According to the city, it remained in the Burr family for 82 years.
Listing agent Matthew Berkley of DPP Real Estate, an architectural historian, told the Southern California News Group that the house was privately sold in 1977 and again in 1979 when ownership transferred to his client’s late parents, Ramon and Mary Ann Otero.
The longtime owners restored the house they acquired in “borderline disrepair,” he said, from its original redwood clapboard siding to its lath and plaster walls.
Mary Ann Otero wallpapered and created stained and leaded glass windows. She and her husband scoured estate sales and auctions for period pieces to replace missing or damaged elements.
They even put a new roof on the small outhouse, which has been long used as a storage shed.
The listing adds that the owners filled the home with “only the best craftsmanship and period-appropriate detailing,” including a working turn-of-the-century intercom system.
Other highlights include antique bathroom appliances, a restored range in the kitchen, and a custom wine cellar in the basement. The third-floor primary suite boasts a sauna.
In the backyard, a carriage house inspired by century-old plans in “Palliser’s New Cottage Homes and Details” catalog, published in 1887, features a six-car garage with a service bay.
A brick-laid deck also surrounds a swimming pool and spa.
Rose bushes flank the decomposed granite pathways, which the listing calls a typical Victorian landscape design.
“They never once compromised the integrity of all the character-defining features of a Victorian-era house,” Berkley said. “They spent so much time, money and effort bringing it back to what it should have looked like, that you would never know a lot of things inside the house, and even some things on the outside, are new.”
The house at 150 N. Myrtle Avenue will be open for viewing from 1 to 4 p.m. Jan. 21 and 22.
